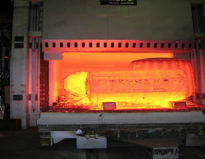WHEN THINGS ARE HEATING UP
One of the standard design principles for ventilation of a building with a powered ventilation system is calculating air flow based on an air change rate. The activities inside or the purpose of the building will determine what is an appropriate air change rate. The air flow to be provided by the ventilation fans is then determined by multiplying the the volume of the building by the air change rate. But does this design principle work if there is a heat source in the building? In this article, I will discuss some of the ventilation system design principles that we use when things are heating up inside a building.
HEAT SOURCES
Furnaces, turbines, compressors and motors radiate heat and are examples of the heat sources that need to be considered in the design of a ventilation system. Most manufactures provide data on the heat rejection from their equipment.  A building ventilation system should be designed to handle the maximum heat load when the equipment is fully operating.
A building ventilation system should be designed to handle the maximum heat load when the equipment is fully operating.
TEMPERATURE CHANGE
The obvious impact of a heat source on a building is that it will increase the inside temperature. We will work with a customer to determine what, if any, increase in the building temperature is tolerable due to the heat load. Typically, customers want to keep the temperature increase, referred to as delta T, in the range of 10 to 20 degrees F. Once we know the heat load and the tolerable temperature increase, we can then calculate the volume of air that needs to be supplied or exhausted by the ventilation fans.
COMBUSTION AIR
If the heat source is a furnace or reciprocating motor and the combustion air intake is inside the building, the amount of combustion air required will need to be added to the air flow required to remove the heat load. If not, then the temperature increase in the building will be greater than the tolerable temperature increase.
FAN LOCATION
Fan location is an important factor to consider when there is an internal heat source. Ideally, the ventilation system exhaust should be located on the roof directly above the heat source. This placement will minimize the impact of the heat source on people working around it. If locating the exhaust on the roof is not possible, then it should be located as high up on the closest building wall as possible keeping in mind that the supply and exhaust locations should be on opposite walls.
CONCLUSION
Heat sources inside a building add challenges to the design of a general ventilation system. We have helped many customers overcome this challenge with a ventilation system design that we guarantee will take care of the heat load. If you are building a new building or need to add a ventilation system to an existing building that has an internal heat source, let us help with our expertise and experience.

